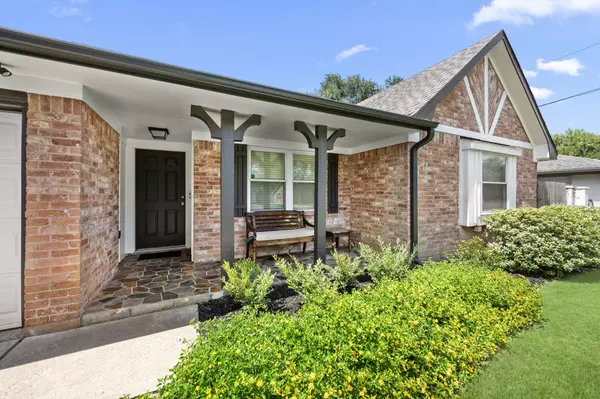$325,000
$329,990
1.5%For more information regarding the value of a property, please contact us for a free consultation.
3 Beds
2 Baths
1,656 SqFt
SOLD DATE : 10/30/2025
Key Details
Sold Price $325,000
Property Type Single Family Home
Sub Type Detached
Listing Status Sold
Purchase Type For Sale
Square Footage 1,656 sqft
Price per Sqft $196
Subdivision Ashford South Sec 01
MLS Listing ID 24430475
Sold Date 10/30/25
Style Traditional
Bedrooms 3
Full Baths 2
HOA Fees $5/ann
HOA Y/N Yes
Year Built 1970
Annual Tax Amount $7,221
Tax Year 2024
Lot Size 8,398 Sqft
Acres 0.1928
Property Sub-Type Detached
Property Description
The Curb appeal! 3bed 2bath in Ashford South showcasing a host of upgrades. The interior features engineered hardwood floors, vinyl double-pane windows, and fresh interior paint. Kitchen is a chef's dream, equipped with a stainless steel gas cooktop, a sleek vent hood, dishwasher, granite countertops, and an abundance of cabinetry and drawer space. Ceramic tile in all wet areas. Both bathrooms have been beautifully renovated with marble countertops, subway tile shower and bathtub surrounds. Open-concept layout seamlessly connects the kitchen to the inviting family room, complete with a full-surround breakfast bar, a well-lit breakfast nook, and a formal dining room. Master suite and generously sized secondary bedrooms all offer walk-in closets for ample storage. Massive backyard with access to exceptional community amenities: swimming pools and tennis courts. freshly updated exterior
Location
State TX
County Harris
Community Community Pool
Area Energy Corridor
Interior
Interior Features Double Vanity, Kitchen Island, Kitchen/Family Room Combo, Tub Shower, Ceiling Fan(s), Kitchen/Dining Combo, Programmable Thermostat
Heating Central, Gas
Cooling Central Air, Electric
Flooring Engineered Hardwood, Tile
Fireplaces Number 1
Fireplaces Type Gas
Fireplace Yes
Appliance Dishwasher, Disposal
Exterior
Exterior Feature Fence, Private Yard
Parking Features Attached, Driveway, Garage
Garage Spaces 2.0
Fence Back Yard
Pool Association
Community Features Community Pool
Amenities Available Playground, Pool, Tennis Court(s)
Water Access Desc Public
Roof Type Composition
Private Pool No
Building
Lot Description Subdivision
Story 1
Entry Level One
Foundation Slab
Sewer Public Sewer
Water Public
Architectural Style Traditional
Level or Stories One
New Construction No
Schools
Elementary Schools Ashford/Shadowbriar Elementary School
Middle Schools West Briar Middle School
High Schools Westside High School
School District 27 - Houston
Others
HOA Name Graham Management
Tax ID 099-136-000-0010
Ownership Full Ownership
Security Features Smoke Detector(s)
Acceptable Financing Cash, Conventional, FHA, VA Loan
Listing Terms Cash, Conventional, FHA, VA Loan
Read Less Info
Want to know what your home might be worth? Contact us for a FREE valuation!

Our team is ready to help you sell your home for the highest possible price ASAP

Bought with Better Homes and Gardens Real Estate Gary Greene - West Gray

"My job is to find and attract mastery-based agents to the office, protect the culture, and make sure everyone is happy! "
2201 Lake Woodlands Drive, The Woodlands, Texas, 77380






