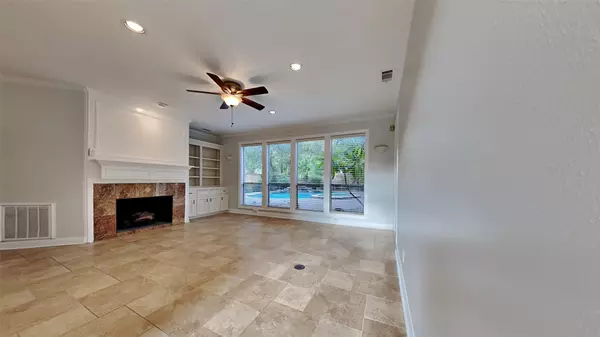$510,000
$539,900
5.5%For more information regarding the value of a property, please contact us for a free consultation.
5 Beds
4 Baths
3,412 SqFt
SOLD DATE : 10/30/2025
Key Details
Sold Price $510,000
Property Type Single Family Home
Sub Type Detached
Listing Status Sold
Purchase Type For Sale
Square Footage 3,412 sqft
Price per Sqft $149
Subdivision Bay Oaks Sec 04
MLS Listing ID 73032849
Sold Date 10/30/25
Style Traditional
Bedrooms 5
Full Baths 3
Half Baths 1
HOA Fees $8/ann
HOA Y/N Yes
Year Built 1992
Annual Tax Amount $12,458
Tax Year 2024
Lot Size 10,358 Sqft
Acres 0.2378
Property Sub-Type Detached
Property Description
This beautifully maintained traditional-style home features a spacious and versatile layout with 5 bedrooms, 3.5 bathrooms, and a dedicated study or office. Fresh interior paint and brand-new carpet upstairs pair perfectly with the durable tile flooring on the main level. The kitchen is designed for both style and function, offering birch wood cabinetry with crown molding, an island with an electric cooktop, built-in microwave and oven, and plenty of storage. The downstairs primary suite includes a huge walk-in closet, while upstairs you'll find generously sized bedrooms and a large game room. With an oversized three-car garage, extended driveway, and a private backyard complete with a pool, this home is perfect for everyday living and entertaining.
Location
State TX
County Harris
Area Clear Lake Area
Interior
Heating Central, Gas
Cooling Central Air, Electric
Fireplaces Number 1
Fireplace Yes
Appliance Dishwasher, Electric Cooktop, Disposal, Microwave
Exterior
Parking Features Attached, Garage
Garage Spaces 3.0
Pool In Ground
Water Access Desc Public
Roof Type Composition
Private Pool Yes
Building
Lot Description Subdivision
Story 2
Entry Level Two
Foundation Slab
Sewer Public Sewer
Water Public
Architectural Style Traditional
Level or Stories Two
New Construction No
Schools
Elementary Schools Falcon Pass Elementary School
Middle Schools Space Center Intermediate School
High Schools Clear Lake High School
School District 9 - Clear Creek
Others
HOA Name Houston Community Management Serv
Tax ID 116-883-003-0001
Read Less Info
Want to know what your home might be worth? Contact us for a FREE valuation!

Our team is ready to help you sell your home for the highest possible price ASAP

Bought with Saga International Realty

"My job is to find and attract mastery-based agents to the office, protect the culture, and make sure everyone is happy! "
2201 Lake Woodlands Drive, The Woodlands, Texas, 77380






