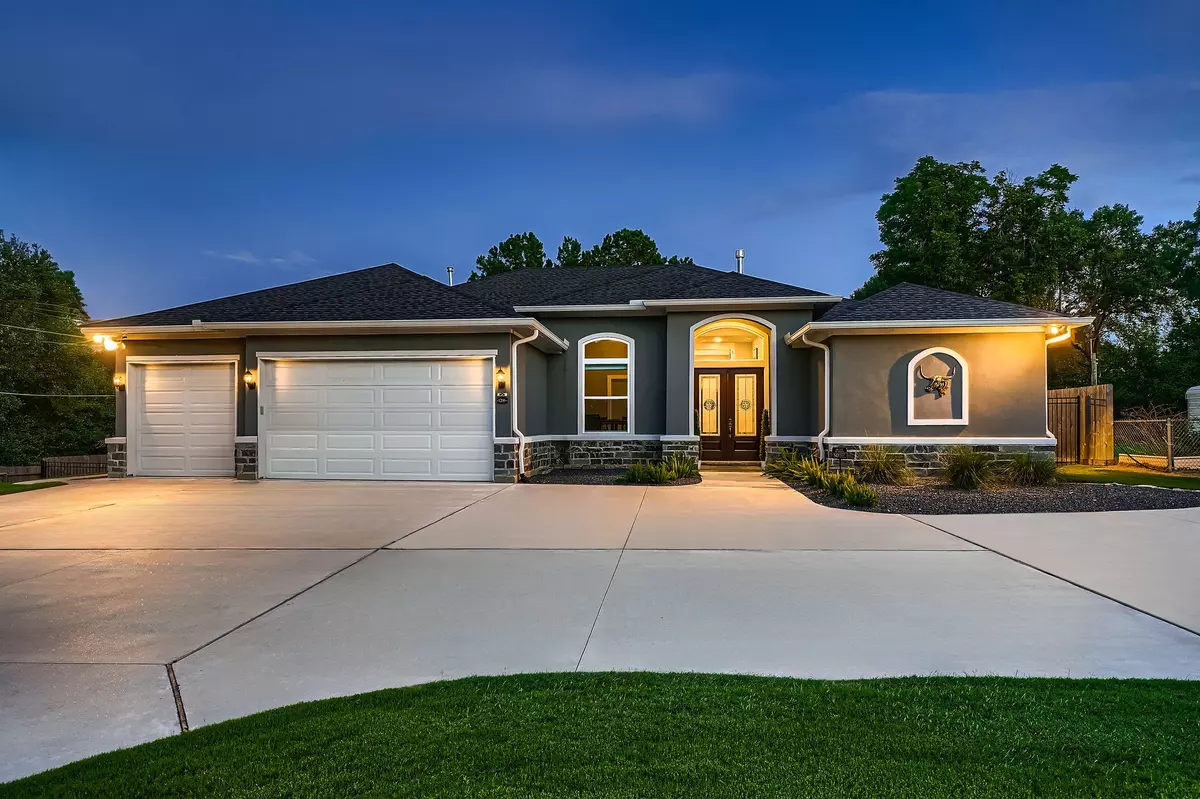$738,000
$769,000
4.0%For more information regarding the value of a property, please contact us for a free consultation.
2 Beds
2 Baths
2,267 SqFt
SOLD DATE : 10/21/2025
Key Details
Sold Price $738,000
Property Type Single Family Home
Sub Type Detached
Listing Status Sold
Purchase Type For Sale
Square Footage 2,267 sqft
Price per Sqft $325
Subdivision Highland Mdws
MLS Listing ID 87032421
Sold Date 10/21/25
Style Traditional
Bedrooms 2
Full Baths 2
HOA Y/N No
Year Built 2021
Annual Tax Amount $7,656
Tax Year 2024
Lot Size 0.483 Acres
Acres 0.483
Property Sub-Type Detached
Property Description
Discover your private piece of paradise with this exceptional Brenham home. Featuring wood-like tile flooring throughout, an energy-efficient home with whole-house spray foam insulation, a tankless water heater, and prepared for a whole-home generator, complete with a 3-car garage finished with epoxy flooring. Step outside through sliding doors onto the lanai and enjoy a stunning 62 ft x 27 ft screened-in, heated pool and spa, conveniently accessible from multiple rooms, including the primary bedroom and great room. The chef's kitchen is a dream, complete with a white enameled farmer's sink, walk-in pantry, Thor wine chiller, gas cooktop, and an LG convection oven that elevates your culinary experience. The study's dual glass doors and recessed ceiling offer a perfect tranquil retreat. This home is more than a residence — it's a sanctuary ready for its new owners. Take advantage of this unique opportunity and schedule your showing today!
Location
State TX
County Washington
Interior
Interior Features Breakfast Bar, Double Vanity, Kitchen/Family Room Combo, Self-closing Cabinet Doors, Self-closing Drawers, Walk-In Pantry
Heating Central, Gas
Cooling Central Air, Electric
Flooring Tile
Fireplaces Number 1
Fireplaces Type Gas
Fireplace Yes
Appliance Convection Oven, Dishwasher, Gas Cooktop, Disposal, Microwave
Laundry Washer Hookup, Electric Dryer Hookup
Exterior
Exterior Feature Fence
Parking Features Attached, Driveway, Garage, Garage Door Opener
Garage Spaces 3.0
Fence Back Yard
Pool Gunite, Heated
Water Access Desc Public
Roof Type Composition
Private Pool Yes
Building
Lot Description Subdivision
Faces North
Story 1
Entry Level One
Foundation Slab
Sewer Public Sewer
Water Public
Architectural Style Traditional
Level or Stories One
New Construction No
Schools
Elementary Schools Bisd Draw
Middle Schools Brenham Junior High School
High Schools Brenham High School
School District 137 - Brenham
Others
Tax ID R61163
Security Features Security System Owned,Smoke Detector(s)
Acceptable Financing Cash, Conventional
Listing Terms Cash, Conventional
Read Less Info
Want to know what your home might be worth? Contact us for a FREE valuation!

Our team is ready to help you sell your home for the highest possible price ASAP

Bought with JLA Realty

"My job is to find and attract mastery-based agents to the office, protect the culture, and make sure everyone is happy! "
2201 Lake Woodlands Drive, The Woodlands, Texas, 77380






