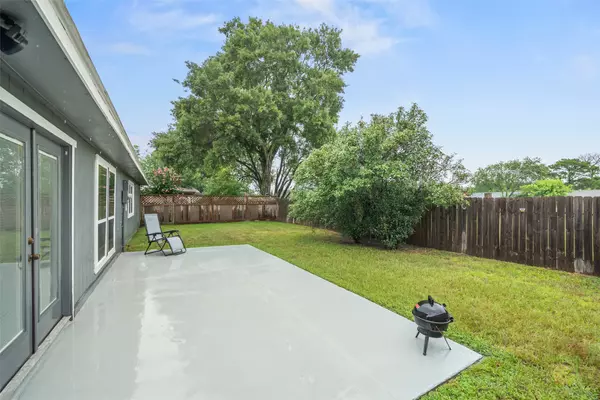$246,888
$244,888
0.8%For more information regarding the value of a property, please contact us for a free consultation.
3 Beds
2 Baths
1,488 SqFt
SOLD DATE : 10/27/2025
Key Details
Sold Price $246,888
Property Type Single Family Home
Sub Type Detached
Listing Status Sold
Purchase Type For Sale
Square Footage 1,488 sqft
Price per Sqft $165
Subdivision Westbank Sec 01 Rep
MLS Listing ID 88970235
Sold Date 10/27/25
Style Traditional
Bedrooms 3
Full Baths 2
HOA Fees $2/ann
HOA Y/N Yes
Year Built 1975
Annual Tax Amount $4,912
Tax Year 2024
Lot Size 5,379 Sqft
Acres 0.1235
Property Sub-Type Detached
Property Description
Nestled on a cul-de-sac, this updated home offers charm, spacious living, & a serene backyard with no rear neighbors. The three-side brick exterior is accented with soft gray paint, classic shutters, gutters, recent roof, HVAC & double paned windows. The interior boasts, updated lighting, blinds & ceiling fans thruout. Updated rich wood laminate flooring & neutral paint compliment this wonderful open floor plan, large windows allow for tons of natural light. The living area features a wood-burning fireplace w/built-ins, that flows into a sleek kitchen w/granite countertops, shaker cabinets, SS appliances, & recessed track lighting. French doors lead out to the large patio where you can relax & entertain. Bedrooms are spacious w/laminate wood flooring & updated closet doors. Primary suite includes 2 closets, dressing area w/gorgeous vanity & walk-in shower. The extra-long driveway offers ample parking. W/D & Fridge stay! Amenities include pool, tennis & basketball courts & playground.
Location
State TX
County Harris
Community Community Pool
Area Northwest Houston
Interior
Interior Features Granite Counters, High Ceilings, Pantry, Tub Shower, Ceiling Fan(s), Living/Dining Room
Heating Central, Electric
Cooling Central Air, Electric
Flooring Laminate, Tile
Fireplaces Number 1
Fireplaces Type Wood Burning
Fireplace Yes
Appliance Dishwasher, Electric Cooktop, Electric Oven, Electric Range, Free-Standing Range, Disposal, Microwave, Oven, Dryer, Refrigerator, Washer
Laundry Washer Hookup, Electric Dryer Hookup
Exterior
Exterior Feature Deck, Fence, Patio
Parking Features Attached, Garage, Garage Door Opener
Garage Spaces 2.0
Fence Back Yard
Pool Association
Community Features Community Pool
Amenities Available Basketball Court, Clubhouse, Picnic Area, Playground, Pool, Tennis Court(s)
Water Access Desc Public
Roof Type Composition
Porch Deck, Patio
Private Pool No
Building
Lot Description Cul-De-Sac, Subdivision
Story 1
Entry Level One
Foundation Slab
Sewer Public Sewer
Water Public
Architectural Style Traditional
Level or Stories One
New Construction No
Schools
Elementary Schools Frazier Elementary School (Cypress-Fairbanks)
Middle Schools Cook Middle School
High Schools Jersey Village High School
School District 13 - Cypress-Fairbanks
Others
HOA Name Westbank HOA
Tax ID 106-094-000-0037
Security Features Security System Owned,Smoke Detector(s)
Acceptable Financing Cash, Conventional, FHA, VA Loan
Listing Terms Cash, Conventional, FHA, VA Loan
Read Less Info
Want to know what your home might be worth? Contact us for a FREE valuation!

Our team is ready to help you sell your home for the highest possible price ASAP

Bought with Metropolitan Properties, USA

"My job is to find and attract mastery-based agents to the office, protect the culture, and make sure everyone is happy! "
2201 Lake Woodlands Drive, The Woodlands, Texas, 77380






