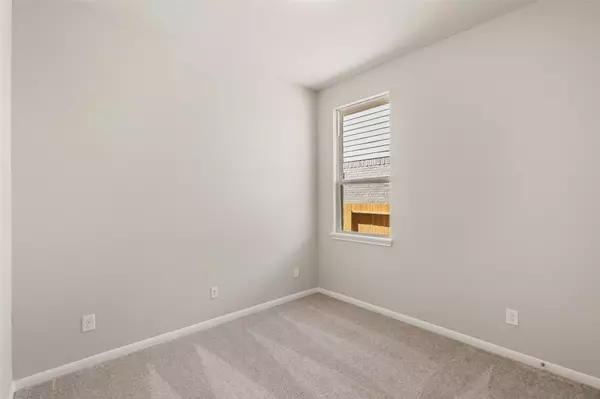$330,435
$360,649
8.4%For more information regarding the value of a property, please contact us for a free consultation.
4 Beds
3 Baths
2,149 SqFt
SOLD DATE : 09/15/2025
Key Details
Sold Price $330,435
Property Type Single Family Home
Sub Type Detached
Listing Status Sold
Purchase Type For Sale
Square Footage 2,149 sqft
Price per Sqft $153
Subdivision Oakwood Estates
MLS Listing ID 19598476
Sold Date 09/15/25
Style Contemporary/Modern,Traditional
Bedrooms 4
Full Baths 3
Construction Status Under Construction
HOA Fees $4/ann
HOA Y/N Yes
Year Built 2025
Tax Year 2023
Property Sub-Type Detached
Property Description
Ideally located within walking distance to top community amenities and zoned to Waller ISD, this one-story Avery plan blends modern comfort with functional design. The open-concept kitchen flows seamlessly into the spacious great room—perfect for family gatherings and entertaining. A private study offers flexibility for a home office or hobby space. Step outside to the airy covered patio for outdoor dining or quiet relaxation. The primary suite provides a serene retreat with a deluxe bath for added luxury. With four bedrooms and three full baths, there's plenty of space for everyone. The home features our Harmony Collection, showcasing warm-toned flooring, light countertops, and elegant finishes throughout. Just 1.5 miles from Hwy 290, Oakwood Estates offers resort-style amenities including a pool, parks, scenic walking trails around the lake, and a dog park. Schedule your private tour today!
Location
State TX
County Harris
Community Community Pool
Area Waller
Interior
Interior Features Entrance Foyer, High Ceilings, Quartz Counters, Ceiling Fan(s), Programmable Thermostat
Heating Central, Gas
Cooling Central Air, Electric
Flooring Carpet, Plank, Tile, Vinyl
Fireplace No
Appliance Dishwasher, Electric Oven, Free-Standing Range, Gas Cooktop, Disposal, Microwave
Laundry Electric Dryer Hookup
Exterior
Exterior Feature Covered Patio, Patio
Parking Features Attached, Garage, Tandem
Garage Spaces 3.0
Community Features Community Pool
Water Access Desc Public
Roof Type Composition
Porch Covered, Deck, Patio
Private Pool No
Building
Lot Description Subdivision
Story 1
Entry Level One
Foundation Slab
Builder Name Ashton Woods
Sewer Public Sewer
Water Public
Architectural Style Contemporary/Modern, Traditional
Level or Stories One
New Construction Yes
Construction Status Under Construction
Schools
Elementary Schools Fields Store Elementary School
Middle Schools Schultz Junior High School
High Schools Waller High School
School District 55 - Waller
Others
HOA Name Community Solutions
Tax ID NA
Security Features Controlled Access,Smoke Detector(s)
Acceptable Financing Cash, Conventional, FHA, VA Loan
Listing Terms Cash, Conventional, FHA, VA Loan
Read Less Info
Want to know what your home might be worth? Contact us for a FREE valuation!

Our team is ready to help you sell your home for the highest possible price ASAP

Bought with eXp Realty LLC

"My job is to find and attract mastery-based agents to the office, protect the culture, and make sure everyone is happy! "
2201 Lake Woodlands Drive, The Woodlands, Texas, 77380






