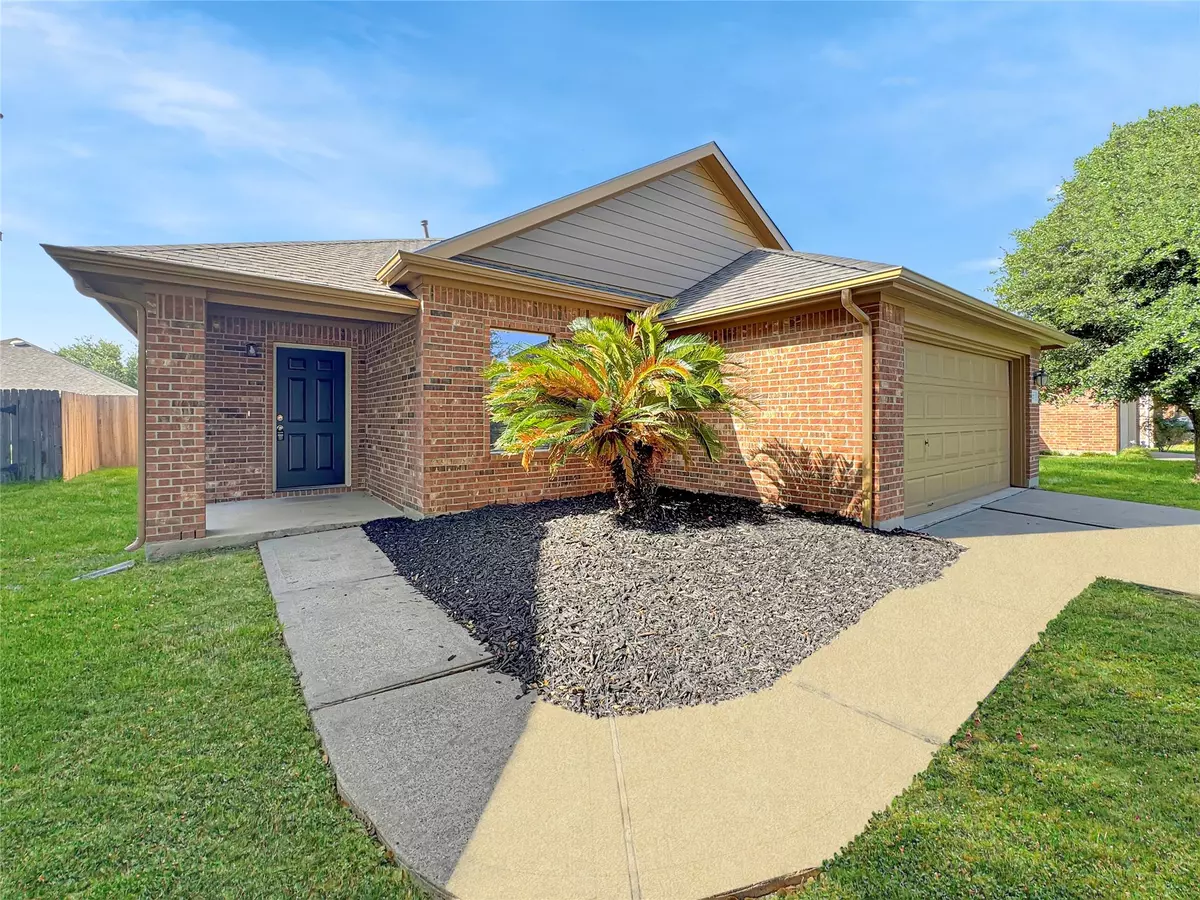$234,900
$234,900
For more information regarding the value of a property, please contact us for a free consultation.
3 Beds
2 Baths
1,389 SqFt
SOLD DATE : 09/05/2025
Key Details
Sold Price $234,900
Property Type Single Family Home
Sub Type Detached
Listing Status Sold
Purchase Type For Sale
Square Footage 1,389 sqft
Price per Sqft $169
Subdivision Springfield Estates
MLS Listing ID 48007666
Sold Date 09/05/25
Style Traditional
Bedrooms 3
Full Baths 2
HOA Fees $2/ann
HOA Y/N Yes
Year Built 2005
Annual Tax Amount $5,021
Tax Year 2024
Lot Size 5,706 Sqft
Acres 0.131
Property Sub-Type Detached
Property Description
Welcome to Springfield Estates! This charming 3-bedroom, 2-bath home is blooming with potential and nearly move-in ready by closing, featuring a brand-new roof soon to be installed and fresh paint throughout. The home offers a comfortable and functional layout with a combined kitchen and dining area perfect for entertaining or daily family meals. The primary suite is nicely tucked away from the secondary bedrooms, offering a private retreat with its own bath. Enjoy relaxing on the covered patio for summer BBQ's and appreciate the convenient location near Garth Rd, where you're close to grocery stores, dining, shopping centers, and nearby schools. An ideal home that effortlessly combines ease, peace, and practicality — perfect for a wide range of buyers!
Location
State TX
County Harris
Area Baytown/Harris County
Interior
Interior Features Kitchen/Family Room Combo, Pantry, Soaking Tub, Separate Shower, Tub Shower, Kitchen/Dining Combo
Heating Central, Gas
Cooling Central Air, Electric
Fireplace No
Appliance Dishwasher, Electric Oven, Gas Cooktop, Disposal, Gas Oven, Microwave
Laundry Washer Hookup, Electric Dryer Hookup, Gas Dryer Hookup
Exterior
Parking Features Attached, Garage
Garage Spaces 2.0
Water Access Desc Public
Roof Type Composition
Private Pool No
Building
Lot Description Subdivision
Story 1
Entry Level One
Foundation Slab
Sewer Public Sewer
Water Public
Architectural Style Traditional
Level or Stories One
New Construction No
Schools
Elementary Schools Victoria Walker Elementary School
Middle Schools E F Green Junior School
High Schools Goose Creek Memorial
School District 23 - Goose Creek Consolidated
Others
HOA Name Springfield HOA
Tax ID 125-024-000-0060
Ownership Full Ownership
Acceptable Financing Cash, Conventional, FHA, VA Loan
Listing Terms Cash, Conventional, FHA, VA Loan
Read Less Info
Want to know what your home might be worth? Contact us for a FREE valuation!

Our team is ready to help you sell your home for the highest possible price ASAP

Bought with Berkshire Hathaway HomeServices Premier Properties

"My job is to find and attract mastery-based agents to the office, protect the culture, and make sure everyone is happy! "
2201 Lake Woodlands Drive, The Woodlands, Texas, 77380






