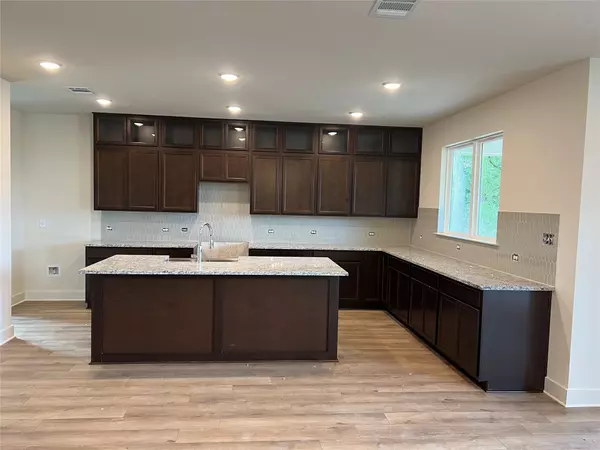$465,900
$465,900
For more information regarding the value of a property, please contact us for a free consultation.
4 Beds
3 Baths
2,543 SqFt
SOLD DATE : 04/15/2025
Key Details
Sold Price $465,900
Property Type Single Family Home
Sub Type Detached
Listing Status Sold
Purchase Type For Sale
Square Footage 2,543 sqft
Price per Sqft $183
Subdivision Muir Wood
MLS Listing ID 44979877
Sold Date 04/15/25
Style Traditional
Bedrooms 4
Full Baths 3
Construction Status Under Construction
HOA Fees $5/ann
HOA Y/N Yes
Year Built 2025
Property Sub-Type Detached
Property Description
This home boasts an open-concept living area that seamlessly integrates with the kitchen. The heart of the home is the kitchen, featuring a modern island that offers ample counter space for meal preparation and additional storage. The kitchen flows effortlessly into the spacious living area, creating a cohesive and welcoming environment. Additional options included: Soft close cabinet drawers with hardware, additional LED recessed lighting, a stainless steel farmhouse kitchen sink, stainless steel appliances, an irrigation system, a dual primary bathroom vanity, an elongated toilet, an additional pallet of Bermuda sod, 42" upper kitchen cabinets, color shaker cabinets throughout, a cabinet wrapped island, a base cabinet in the utility room, a Level 2 decorative tile backsplash, under cabinet lighting in the kitchen, a three-sided brick home, a rain can shower head in the primary bathroom, 6" baseboards, upgraded primary and secondary bathroom showers, and a covered porch.
Location
State TX
County Grimes
Area 60
Interior
Interior Features Granite Counters, Kitchen Island, Pantry
Heating Central, Electric
Cooling Central Air, Electric
Fireplace No
Exterior
Parking Features Attached, Garage
Garage Spaces 2.0
Water Access Desc Public
Roof Type Composition
Private Pool No
Building
Lot Description Subdivision
Entry Level One
Foundation Slab
Sewer Public Sewer
Water Public
Architectural Style Traditional
Level or Stories One
New Construction Yes
Construction Status Under Construction
Schools
Elementary Schools Anderson-Shiro Elementary School
Middle Schools Anderson-Shiro Jr/Sr High School
High Schools Anderson-Shiro Jr/Sr High School
School District 135 - Anderson-Shiro
Others
HOA Name Aggieland Houses
Tax ID 5510-001-0120
Read Less Info
Want to know what your home might be worth? Contact us for a FREE valuation!

Our team is ready to help you sell your home for the highest possible price ASAP

Bought with The Arena Group
"My job is to find and attract mastery-based agents to the office, protect the culture, and make sure everyone is happy! "
2201 Lake Woodlands Drive, The Woodlands, Texas, 77380






