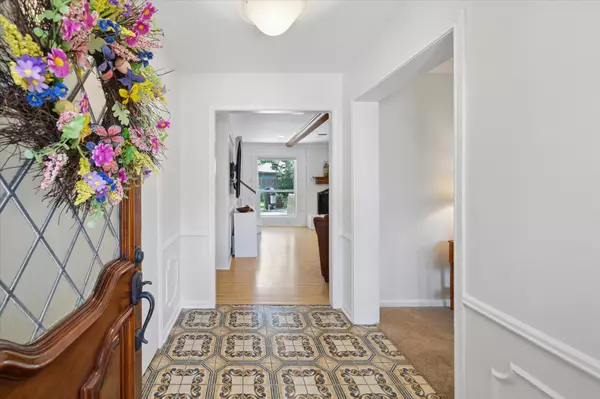$317,000
$325,000
2.5%For more information regarding the value of a property, please contact us for a free consultation.
4 Beds
3 Baths
2,938 SqFt
SOLD DATE : 06/23/2025
Key Details
Sold Price $317,000
Property Type Single Family Home
Sub Type Detached
Listing Status Sold
Purchase Type For Sale
Square Footage 2,938 sqft
Price per Sqft $107
Subdivision Woodland Hills Village Sec 11
MLS Listing ID 35729799
Sold Date 06/23/25
Style Traditional
Bedrooms 4
Full Baths 2
Half Baths 1
HOA Fees $1/ann
HOA Y/N Yes
Year Built 1978
Annual Tax Amount $6,842
Tax Year 2024
Lot Size 9,321 Sqft
Acres 0.214
Property Sub-Type Detached
Property Description
This stunning 4-bedroom, 2.5-bath home offers a spacious and functional layout perfect for comfortable living. Step into the welcoming foyer that flows into a bright living room filled with natural light. The home features a separate den, formal dining room, and a well-appointed kitchen with a breakfast nook—ideal for casual meals. The primary suite boasts an en-suite bath with double sinks for added convenience. Crown molding throughout adds a touch of elegance. Enjoy the practicality of an indoor laundry room and a detached garage. The fully fenced backyard includes a patio, perfect for outdoor gatherings or quiet evenings. Located in a vibrant community with over 75 miles of greenbelt trails for walking, hiking, or biking, and access to a neighborhood pool. Conveniently situated just minutes from IAH Airport with an easy commute to Downtown Houston, this home blends comfort, style, and accessibility—ideal for families or anyone seeking a peaceful yet connected lifestyle.
Location
State TX
County Harris
Area Kingwood West
Interior
Interior Features Breakfast Bar, Crown Molding, Double Vanity, Entrance Foyer, High Ceilings, Bath in Primary Bedroom, Quartz Counters, Self-closing Cabinet Doors, Self-closing Drawers, Tub Shower, Ceiling Fan(s)
Heating Central, Gas
Cooling Central Air, Electric
Flooring Carpet, Laminate, Vinyl
Fireplaces Number 1
Fireplaces Type Gas Log
Fireplace Yes
Appliance Convection Oven, Dishwasher, Electric Cooktop, Disposal, Microwave
Exterior
Exterior Feature Deck, Fully Fenced, Fence, Sprinkler/Irrigation, Patio, Private Yard
Parking Features Detached, Garage, Garage Door Opener
Garage Spaces 1.0
Fence Back Yard
Water Access Desc Public
Roof Type Composition
Porch Deck, Patio
Private Pool No
Building
Lot Description Subdivision
Faces South
Story 2
Entry Level Two
Foundation Slab
Sewer Public Sewer
Water Public
Architectural Style Traditional
Level or Stories Two
New Construction No
Schools
Elementary Schools Woodland Hills Elementary School
Middle Schools Kingwood Middle School
High Schools Kingwood Park High School
School District 29 - Humble
Others
HOA Name South Woodland Hills Comm. Assoc.
Tax ID 112-109-000-0023
Ownership Full Ownership
Security Features Smoke Detector(s)
Acceptable Financing Cash, Conventional, FHA, VA Loan
Listing Terms Cash, Conventional, FHA, VA Loan
Read Less Info
Want to know what your home might be worth? Contact us for a FREE valuation!

Our team is ready to help you sell your home for the highest possible price ASAP

Bought with Compass RE Texas, LLC - The Woodlands

"My job is to find and attract mastery-based agents to the office, protect the culture, and make sure everyone is happy! "
2201 Lake Woodlands Drive, The Woodlands, Texas, 77380






