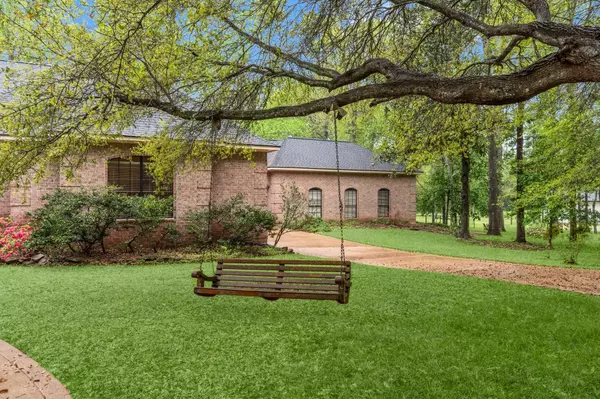$830,000
$875,000
5.1%For more information regarding the value of a property, please contact us for a free consultation.
4 Beds
4 Baths
3,843 SqFt
SOLD DATE : 06/18/2025
Key Details
Sold Price $830,000
Property Type Single Family Home
Sub Type Detached
Listing Status Sold
Purchase Type For Sale
Square Footage 3,843 sqft
Price per Sqft $215
Subdivision White Oak Manor
MLS Listing ID 86204986
Sold Date 06/18/25
Style Traditional
Bedrooms 4
Full Baths 3
Half Baths 1
HOA Y/N No
Year Built 1996
Annual Tax Amount $14,269
Tax Year 2024
Lot Size 2.450 Acres
Acres 2.45
Property Sub-Type Detached
Property Description
Situated on almost 2.5 wooded acres, this gorgeous property is one of a kind. This single story home offers 4 bedrooms, 3.5 bath and a split floor plan that is great for entertaining. At the entrance you will find your dedicated office space and formal dining. Past the entrance is your formal living room complete with large windows and a fireplace. To the left of the home is your primary bedroom with en-suite bath and oversized closet. On the other side of the home, you will find your kitchen with a ton of counter and cabinet space, the breakfast area and family room with your second fireplace. To the back of the home is your spacious laundry room and three secondary bedrooms. One secondary bedroom has an ensuite and the third bath is jack and jill. Half bath has easy access to the pool. Outside you will find your detached 3 car garage with a porte-cochere for easy convience. Don't miss the pool and spa to enjoy on those hot summer days. Don't miss the 20x24 storage shed.
Location
State TX
County Montgomery
Area Lake Conroe Area
Interior
Interior Features Breakfast Bar, Double Vanity, Kitchen Island, Kitchen/Family Room Combo, Bath in Primary Bedroom, Ceiling Fan(s)
Heating Central, Gas
Cooling Central Air, Electric
Flooring Carpet, Tile
Fireplaces Number 2
Fireplaces Type Gas Log
Fireplace Yes
Appliance Double Oven, Gas Cooktop
Exterior
Exterior Feature Deck, Patio
Parking Features Detached, Garage, Porte-Cochere
Garage Spaces 3.0
Pool In Ground
Water Access Desc Well
Roof Type Composition
Porch Deck, Patio
Private Pool Yes
Building
Lot Description Wooded
Story 1
Entry Level One
Foundation Slab
Sewer Aerobic Septic
Water Well
Architectural Style Traditional
Level or Stories One
New Construction No
Schools
Elementary Schools Lagway Elementary School
Middle Schools Robert P. Brabham Middle School
High Schools Willis High School
School District 56 - Willis
Others
Tax ID 9508-00-01100
Security Features Smoke Detector(s)
Acceptable Financing Cash, Conventional, FHA, Investor Financing, VA Loan
Listing Terms Cash, Conventional, FHA, Investor Financing, VA Loan
Read Less Info
Want to know what your home might be worth? Contact us for a FREE valuation!

Our team is ready to help you sell your home for the highest possible price ASAP

Bought with UTR TEXAS, REALTORS

"My job is to find and attract mastery-based agents to the office, protect the culture, and make sure everyone is happy! "
2201 Lake Woodlands Drive, The Woodlands, Texas, 77380






