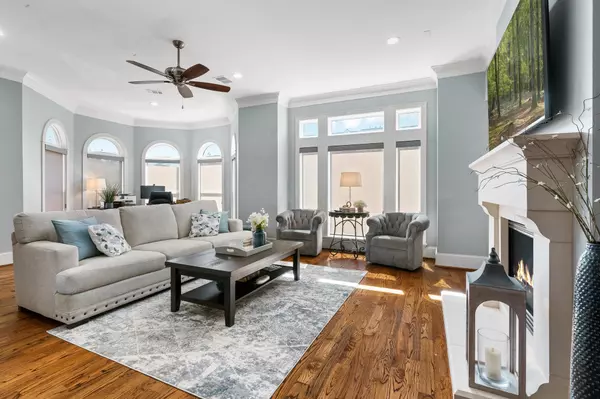$1,069,000
$1,069,000
For more information regarding the value of a property, please contact us for a free consultation.
3 Beds
4 Baths
3,792 SqFt
SOLD DATE : 05/30/2025
Key Details
Sold Price $1,069,000
Property Type Townhouse
Sub Type Townhouse
Listing Status Sold
Purchase Type For Sale
Square Footage 3,792 sqft
Price per Sqft $281
Subdivision East Shore
MLS Listing ID 32424084
Sold Date 05/30/25
Style Georgian
Bedrooms 3
Full Baths 3
Half Baths 1
HOA Fees $22/ann
HOA Y/N No
Year Built 2006
Annual Tax Amount $16,285
Tax Year 2024
Property Sub-Type Townhouse
Property Description
Now offered at an exciting new price point! Experience the ultimate in lock-and-leave convenience w/this stunningly renovated Brownstone corner unit in The Woodlands' coveted East Shore "Garden District." This is the largest Brownstone in East Shore (3,792 sf)—an exceptional opportunity featuring a NEW ROOF, a 2nd primary bedroom on the first floor, an ELEVATOR, new oak hardwood floors throughout, a newly added utility room, and balconies on the 2nd, 3rd & 4th floors. The south-facing living area includes a new limestone fireplace & Hunter Douglas roller blinds. Beamed ceilings & bar area with a wine fridge in the kitchen. All bathrooms are remodeled with granite countertops & Shiloh cabinetry. The 3rd-floor primary suite offers a stand-alone tub & separate shower. The 4th-floor flex space is ideal for an office, gym, or media room. Walking distance to The Pavilion, Market Street, Waterway, and top restaurants. Community amenities: trails, pool, clubhouse & fitness center.
Location
State TX
County Montgomery
Community Community Pool
Area The Woodlands
Interior
Interior Features Wet Bar, Balcony, Crown Molding, Dual Sinks, Double Vanity, Elevator, High Ceilings, Kitchen Island, Bath in Primary Bedroom, Pots & Pan Drawers, Pantry, Soaking Tub, Separate Shower, Tub Shower, Window Treatments, Ceiling Fan(s), Programmable Thermostat
Heating Central, Gas
Cooling Central Air, Electric
Flooring Tile, Wood
Fireplaces Number 1
Fireplaces Type Gas Log
Fireplace Yes
Appliance Dishwasher, Gas Cooktop, Disposal, Microwave, Oven, Refrigerator
Laundry Laundry in Utility Room
Exterior
Exterior Feature Balcony
Parking Features Attached, Controlled Entrance, Electric Gate, Garage, Garage Door Opener
Garage Spaces 2.0
Pool Association
Community Features Community Pool
Amenities Available Boat Dock, Clubhouse, Park, Pool, Guard
Water Access Desc Public
View North, West
Roof Type Composition
Porch Balcony
Private Pool No
Building
Lot Description Pond on Lot
Faces South
Story 4
Foundation Slab
Sewer Public Sewer
Water Public
Architectural Style Georgian
Level or Stories 4
New Construction No
Schools
Elementary Schools Lamar Elementary School (Conroe)
Middle Schools Knox Junior High School
High Schools The Woodlands College Park High School
School District 11 - Conroe
Others
HOA Name Park Pl Brownstones/FS Residentia
HOA Fee Include Clubhouse,Maintenance Grounds,Recreation Facilities
Tax ID 7741-00-01000
Read Less Info
Want to know what your home might be worth? Contact us for a FREE valuation!

Our team is ready to help you sell your home for the highest possible price ASAP

Bought with UTR TEXAS, REALTORS

"My job is to find and attract mastery-based agents to the office, protect the culture, and make sure everyone is happy! "
2201 Lake Woodlands Drive, The Woodlands, Texas, 77380






