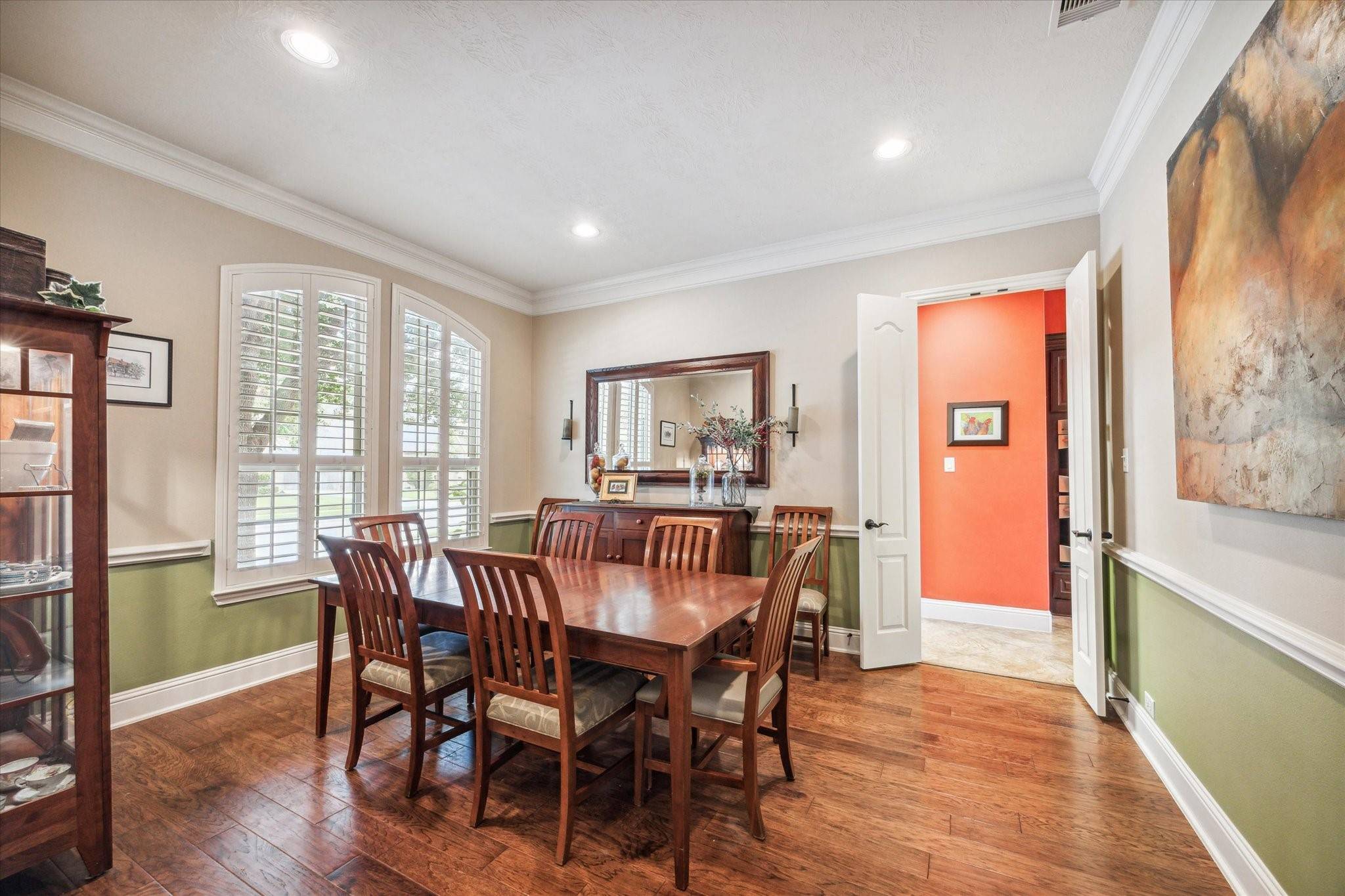$697,000
$709,000
1.7%For more information regarding the value of a property, please contact us for a free consultation.
5 Beds
5 Baths
4,233 SqFt
SOLD DATE : 05/20/2025
Key Details
Sold Price $697,000
Property Type Single Family Home
Sub Type Detached
Listing Status Sold
Purchase Type For Sale
Square Footage 4,233 sqft
Price per Sqft $164
Subdivision Cinco Ranch Southwest Sec 58
MLS Listing ID 95295686
Sold Date 05/20/25
Style Traditional
Bedrooms 5
Full Baths 4
Half Baths 1
HOA Fees $95/ann
HOA Y/N Yes
Year Built 2012
Annual Tax Amount $15,058
Tax Year 2023
Lot Size 0.285 Acres
Acres 0.2854
Property Sub-Type Detached
Property Description
Great location with no back neighbors within walking distance of the elementary via the greenbelt. Two story entry is flanked by the dining & study - all with wood floors. The wood flooring flows through to the two story family room that overlooks the back yard. The island kitchen & breakfast area have tile flooring and backsplash with granite countertops and stainless appliances. Door from the breakfast room to the portecochere provides a drop off for your groceries in even the worse weather. There is a drop zone next to the breezeway door. The primary is downstairs at the rear of the home. The primary bath has an updated shower & custom bidet plus a whirlpool tub & two vanities. The game room & media (music) room upstairs split the four bedrooms up. All upstairs bedrooms have direct access to a bath, one ensuite. The oversized patio that wraps around the tandem three car garage could easily be converted to a summer kitchen and the yard is perfect for a pool with no back neighbors.
Location
State TX
County Fort Bend
Community Community Pool, Curbs, Gutter(S)
Area 36
Interior
Interior Features Crown Molding, Double Vanity, Entrance Foyer, Granite Counters, High Ceilings, Jetted Tub, Kitchen Island, Pantry, Separate Shower, Walk-In Pantry, Window Treatments, Ceiling Fan(s), Programmable Thermostat
Heating Central, Gas, Zoned
Cooling Central Air, Electric, Zoned
Flooring Carpet, Tile
Fireplaces Number 1
Fireplaces Type Gas, Gas Log, Wood Burning
Fireplace Yes
Appliance Convection Oven, Double Oven, Dishwasher, Gas Cooktop, Disposal, Microwave
Laundry Washer Hookup, Electric Dryer Hookup, Gas Dryer Hookup
Exterior
Parking Features Attached Carport, Detached, Garage, Tandem
Garage Spaces 3.0
Carport Spaces 1
Community Features Community Pool, Curbs, Gutter(s)
Water Access Desc Public
Roof Type Composition
Private Pool No
Building
Lot Description Greenbelt, Subdivision
Faces South
Entry Level Two
Foundation Slab
Sewer Public Sewer
Water Public
Architectural Style Traditional
Level or Stories Two
New Construction No
Schools
Elementary Schools Shafer Elementary School
Middle Schools Seven Lakes Junior High School
High Schools Jordan High School
School District 30 - Katy
Others
HOA Name Cinco Ranch II
HOA Fee Include Clubhouse,Maintenance Grounds,Recreation Facilities
Tax ID 2278-58-001-0230-914
Ownership Full Ownership
Security Features Security System Owned,Smoke Detector(s)
Acceptable Financing Cash, Conventional, FHA, VA Loan
Listing Terms Cash, Conventional, FHA, VA Loan
Read Less Info
Want to know what your home might be worth? Contact us for a FREE valuation!

Our team is ready to help you sell your home for the highest possible price ASAP

Bought with Cottonwood Properties
"My job is to find and attract mastery-based agents to the office, protect the culture, and make sure everyone is happy! "
2201 Lake Woodlands Drive, The Woodlands, Texas, 77380






