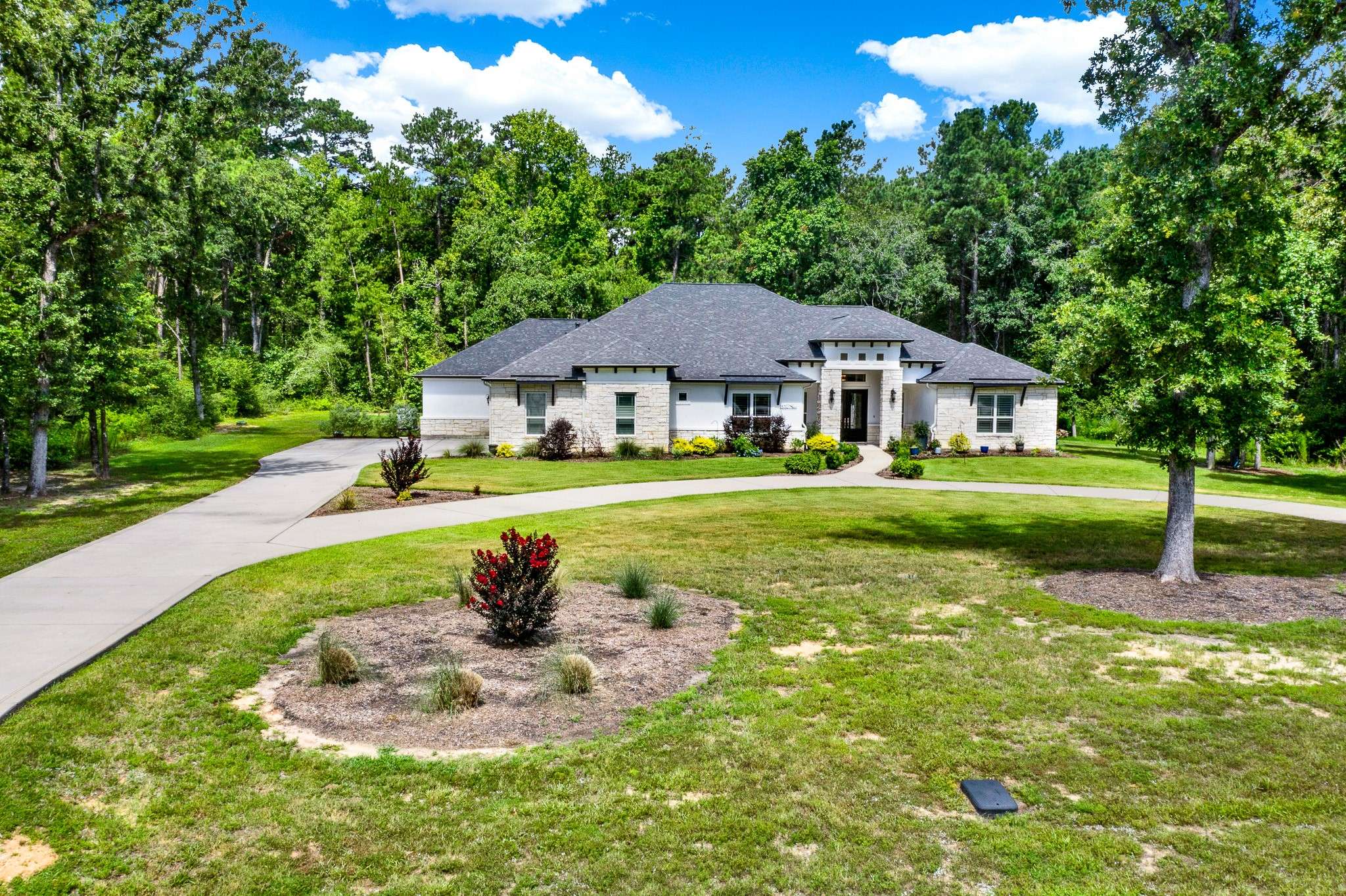$855,000
$899,900
5.0%For more information regarding the value of a property, please contact us for a free consultation.
4 Beds
4 Baths
4,075 SqFt
SOLD DATE : 04/09/2025
Key Details
Sold Price $855,000
Property Type Single Family Home
Sub Type Detached
Listing Status Sold
Purchase Type For Sale
Square Footage 4,075 sqft
Price per Sqft $209
Subdivision Texas Grand Ranch
MLS Listing ID 80556377
Sold Date 04/09/25
Style Traditional
Bedrooms 4
Full Baths 3
Half Baths 1
HOA Fees $33/ann
HOA Y/N Yes
Year Built 2020
Annual Tax Amount $12,271
Tax Year 2023
Lot Size 2.000 Acres
Acres 2.0
Property Sub-Type Detached
Property Description
Nestled in the serene community of Texas Grand Ranch, this custom one-story home sits on a sprawling 2-acre lot, offering both luxury and tranquility. The property features spacious living areas, high-end finishes, and a thoughtfully designed open floor plan that maximizes comfort and functionality. Large windows throughout the home provide stunning views of the surrounding natural beauty, bringing the outdoors in. The home has a 38 kw Generac whole home generator for those times it's needed. The expansive lot offers plenty of space for outdoor activities, gardening, or simply enjoying the peaceful environment. Conveniently located near modern amenities, this home provides a perfect blend of seclusion and accessibility, making it an ideal retreat for those seeking a high-quality lifestyle in a beautiful setting.
Location
State TX
County Walker
Area 43
Interior
Interior Features Breakfast Bar, Crown Molding, Double Vanity, Kitchen/Family Room Combo, Bath in Primary Bedroom, Pots & Pan Drawers, Pantry, Pot Filler, Self-closing Drawers, Separate Shower, Tub Shower, Walk-In Pantry, Ceiling Fan(s), Programmable Thermostat
Heating Propane
Cooling Central Air, Electric
Flooring Plank, Tile, Vinyl
Fireplaces Number 1
Fireplaces Type Gas, Wood Burning
Fireplace Yes
Appliance Convection Oven, Double Oven, Dishwasher, Gas Cooktop, Disposal, Microwave, ENERGY STAR Qualified Appliances, Refrigerator, Tankless Water Heater
Laundry Electric Dryer Hookup
Exterior
Exterior Feature Covered Patio, Deck, Fence, Patio
Parking Features Attached, Garage, Oversized
Garage Spaces 3.0
Fence Back Yard
Roof Type Composition
Accessibility Accessible Full Bath, Accessible Common Area
Porch Covered, Deck, Patio
Private Pool No
Building
Lot Description Wooded
Entry Level One
Foundation Slab
Sewer Aerobic Septic, Septic Tank
Architectural Style Traditional
Level or Stories One
New Construction No
Schools
Elementary Schools Estella Stewart Elementary School
Middle Schools Mance Park Middle School
High Schools Huntsville High School
School District 64 - Huntsville
Others
HOA Name Goodwin & Company
Tax ID 64921
Security Features Smoke Detector(s)
Acceptable Financing Cash, Conventional, FHA, VA Loan
Listing Terms Cash, Conventional, FHA, VA Loan
Read Less Info
Want to know what your home might be worth? Contact us for a FREE valuation!

Our team is ready to help you sell your home for the highest possible price ASAP

Bought with Keller Williams Realty The Woodlands
"My job is to find and attract mastery-based agents to the office, protect the culture, and make sure everyone is happy! "
2201 Lake Woodlands Drive, The Woodlands, Texas, 77380






