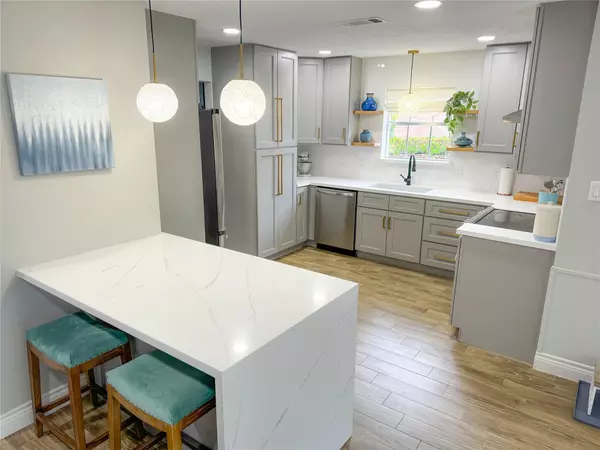$365,000
$359,999
1.4%For more information regarding the value of a property, please contact us for a free consultation.
4 Beds
3 Baths
2,237 SqFt
SOLD DATE : 04/26/2024
Key Details
Sold Price $365,000
Property Type Single Family Home
Sub Type Detached
Listing Status Sold
Purchase Type For Sale
Square Footage 2,237 sqft
Price per Sqft $163
Subdivision Woodland Hills Village Sec 06
MLS Listing ID 80714357
Sold Date 04/26/24
Style Traditional
Bedrooms 4
Full Baths 2
Half Baths 1
HOA Fees $1/ann
HOA Y/N Yes
Year Built 1975
Annual Tax Amount $7,186
Tax Year 2023
Lot Size 9,121 Sqft
Acres 0.2094
Property Sub-Type Detached
Property Description
Located in the charming community of Woodland Hills in Kingwood, this fully remodeled home boasts 4 bedrooms, 2.5 bathrooms, and a host of modern upgrades. The property features a new roof installed in 2021, ensuring peace of mind for the new owners. A new privacy fence surrounds the backyard, providing both security and seclusion. Inside, the garage has been meticulously upgraded with spray foam insulation, a double-insulated door, and new epoxy flooring, creating a functional and aesthetically pleasing space. The addition of a 220 Volt outlet can be used for an EV charging station or welding which adds convenience and versatility. Motorized blinds in the front of the house offer both style and practicality, while the primary suite impresses with dual showerheads for a luxurious bathing experience. Additionally, the gazebo with power supply, fan, and lights offers a perfect outdoor retreat for relaxation and entertainment.
Location
State TX
County Harris
Community Curbs, Gutter(S)
Area Kingwood West
Interior
Interior Features Breakfast Bar, Double Vanity, Kitchen/Family Room Combo, Bath in Primary Bedroom, Pots & Pan Drawers, Pantry, Tub Shower, Ceiling Fan(s), Programmable Thermostat
Heating Central, Gas
Cooling Central Air, Electric
Flooring Carpet, Tile
Fireplaces Number 1
Fireplaces Type Gas Log
Fireplace Yes
Appliance Dishwasher, Electric Range, Disposal, Microwave, ENERGY STAR Qualified Appliances
Laundry Washer Hookup, Electric Dryer Hookup, Gas Dryer Hookup
Exterior
Exterior Feature Covered Patio, Deck, Fence, Sprinkler/Irrigation, Patio, Private Yard, Storage
Parking Features Driveway, Detached, Garage, Garage Door Opener
Garage Spaces 2.0
Fence Back Yard
Community Features Curbs, Gutter(s)
Water Access Desc Public
Roof Type Composition
Porch Covered, Deck, Patio
Private Pool No
Building
Lot Description Subdivision
Story 2
Entry Level Two
Foundation Slab
Sewer Public Sewer
Water Public
Architectural Style Traditional
Level or Stories Two
Additional Building Shed(s)
New Construction No
Schools
Elementary Schools Woodland Hills Elementary School
Middle Schools Kingwood Middle School
High Schools Kingwood Park High School
School District 29 - Humble
Others
HOA Name Spectrum Association Management
Tax ID 107-703-000-0002
Acceptable Financing Cash, Conventional, FHA, VA Loan
Listing Terms Cash, Conventional, FHA, VA Loan
Read Less Info
Want to know what your home might be worth? Contact us for a FREE valuation!

Our team is ready to help you sell your home for the highest possible price ASAP

Bought with RE/MAX Associates Northeast

"My job is to find and attract mastery-based agents to the office, protect the culture, and make sure everyone is happy! "
2201 Lake Woodlands Drive, The Woodlands, Texas, 77380






