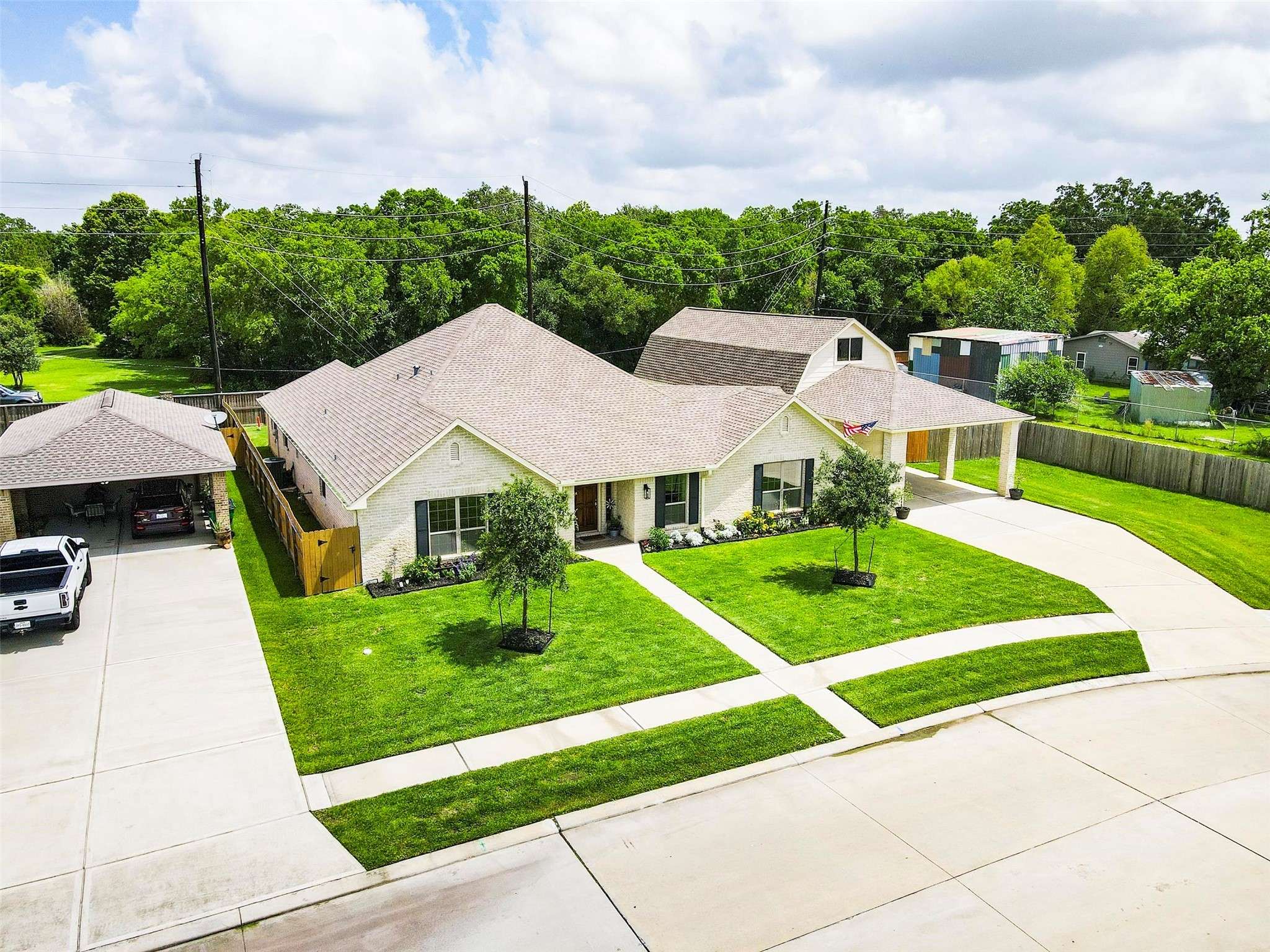$461,000
$460,000
0.2%For more information regarding the value of a property, please contact us for a free consultation.
4 Beds
3 Baths
3,088 SqFt
SOLD DATE : 06/30/2023
Key Details
Sold Price $461,000
Property Type Single Family Home
Sub Type Detached
Listing Status Sold
Purchase Type For Sale
Square Footage 3,088 sqft
Price per Sqft $149
Subdivision Lakeland
MLS Listing ID 42252980
Sold Date 06/30/23
Style Traditional
Bedrooms 4
Full Baths 3
HOA Fees $41/ann
HOA Y/N Yes
Year Built 2020
Lot Size 0.257 Acres
Acres 0.2567
Property Sub-Type Detached
Property Description
LOOK NO FURTHER! 6402 Grapevine has it all - a stunning large 1-story home & OVERSIZED 4-car garage with raised roof & 2-car carport on large private corner lot. Approximate dimensions for oversized detached garage are 44ft long, 21ft wide & 16.5ft in height - upgraded service amp too. Newly-built Cervelle Home offers limited 10-year builder warranty & TRANE AC transferrable warranty too. Beautiful open-concept home has durable ceramic tile throughout main areas that looks like gorgeous hardwood floors. 4-bedrooms, 3-full bathroom plus an office & formal dining area with built-in storage. Amazing kitchen is adorned with Quartz countertops, island, custom hardware, undermount cabinet lighting & stainless appliances including DOUBLE OVENS & gas range. Pex plumbing system in the oversized laundry room & upgraded carpet with 3/8" padding. Primary bedroom is spacious with elegant bathroom offering dual sinks, jetted tub, separate walk-in shower & massive walk-in closet! SEE PICTURE DETAILS.
Location
State TX
County Brazoria
Community Curbs, Gutter(S)
Area 5
Interior
Interior Features Breakfast Bar, Crown Molding, Double Vanity, Jetted Tub, Kitchen Island, Kitchen/Family Room Combo, Pantry, Quartz Counters, Separate Shower, Tub Shower, Vanity, Walk-In Pantry, Window Treatments, Ceiling Fan(s), Kitchen/Dining Combo, Living/Dining Room, Programmable Thermostat
Heating Central, Gas
Cooling Central Air, Electric
Flooring Carpet, Tile
Fireplaces Number 1
Fireplaces Type Gas Log
Fireplace Yes
Appliance Double Oven, Dishwasher, Electric Oven, Gas Cooktop, Disposal, Ice Maker, Microwave
Laundry Washer Hookup, Electric Dryer Hookup, Gas Dryer Hookup
Exterior
Exterior Feature Deck, Fence, Sprinkler/Irrigation, Patio, Private Yard
Parking Features Attached Carport, Additional Parking, Boat, Detached Carport, Driveway, Detached, Garage, Garage Door Opener, Oversized
Garage Spaces 4.0
Carport Spaces 2
Fence Back Yard
Community Features Curbs, Gutter(s)
Water Access Desc Public
Roof Type Composition
Porch Deck, Patio
Private Pool No
Building
Lot Description Corner Lot, Subdivision
Faces South
Entry Level One
Foundation Slab
Sewer Public Sewer
Water Public
Architectural Style Traditional
Level or Stories One
New Construction No
Schools
Elementary Schools E C Mason Elementary School
Middle Schools Manvel Junior High School
High Schools Manvel High School
School District 3 - Alvin
Others
HOA Name LPI Property Management
HOA Fee Include Maintenance Grounds
Tax ID 6033-5002-063
Ownership Full Ownership
Security Features Prewired,Smoke Detector(s)
Acceptable Financing Cash, Conventional, FHA, VA Loan
Listing Terms Cash, Conventional, FHA, VA Loan
Read Less Info
Want to know what your home might be worth? Contact us for a FREE valuation!

Our team is ready to help you sell your home for the highest possible price ASAP

Bought with Keller Williams Woodlands
"My job is to find and attract mastery-based agents to the office, protect the culture, and make sure everyone is happy! "
2201 Lake Woodlands Drive, The Woodlands, Texas, 77380






