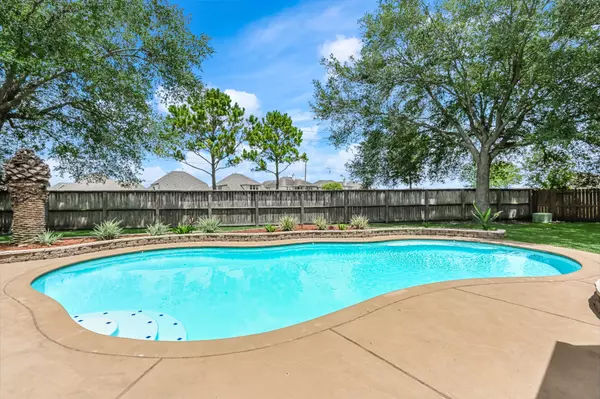$510,000
$505,000
1.0%For more information regarding the value of a property, please contact us for a free consultation.
4 Beds
4 Baths
3,031 SqFt
SOLD DATE : 08/01/2022
Key Details
Sold Price $510,000
Property Type Single Family Home
Sub Type Detached
Listing Status Sold
Purchase Type For Sale
Square Footage 3,031 sqft
Price per Sqft $168
Subdivision Westover Park Sec 3 2003
MLS Listing ID 19828472
Sold Date 08/01/22
Style Traditional
Bedrooms 4
Full Baths 3
Half Baths 1
HOA Fees $4/ann
HOA Y/N Yes
Year Built 2004
Annual Tax Amount $9,410
Tax Year 2021
Lot Size 0.286 Acres
Acres 0.2858
Property Sub-Type Detached
Property Description
Beat the Texas heat in your own pool! Located on a large cul-de-sac lot, this beauty has a backyard paradise with a covered patio, in-ground pool, elevated playhouse, and plenty of green space with no back neighbors. The kitchen has everything the chef or entertainer in your family might need: An island, peninsula, breakfast bar, 5-burner gas stove, extra cabinets w/display shelving, pantry, granite counters and a view into the family room; that has a 2 story high ceiling, tall windows overlooking the pool, and fireplace. The primary bedroom has an en-suite bath with upper and lower cabinets, a large tub and walk-in shower. The first floor also has a formal dining, office, half bath, utility room, and updated stair rail. Upstairs has a landing area, 3 bedrooms (two are connected by a built-in desk area) , 2 full bathrooms and a gameroom. This home exterior is uniquely designed with brick and stacked stone and is located in a community with a rec center, parks and walking trails.
Location
State TX
County Galveston
Community Community Pool
Area League City
Interior
Interior Features Breakfast Bar, Double Vanity, Granite Counters, High Ceilings, Kitchen Island, Kitchen/Family Room Combo, Bath in Primary Bedroom, Pantry, Separate Shower, Tub Shower, Window Treatments, Ceiling Fan(s), Programmable Thermostat
Heating Central, Gas
Cooling Central Air, Electric
Flooring Carpet, Tile
Fireplaces Number 1
Fireplaces Type Gas, Gas Log
Fireplace Yes
Appliance Dishwasher, Disposal, Gas Range, Microwave, Oven
Laundry Washer Hookup, Electric Dryer Hookup
Exterior
Exterior Feature Covered Patio, Fence, Porch, Patio, Storage
Parking Features Attached, Driveway, Garage, Garage Door Opener
Garage Spaces 2.0
Fence Back Yard
Pool Gunite, In Ground
Community Features Community Pool
Water Access Desc Public
Roof Type Composition
Porch Covered, Deck, Patio, Porch
Private Pool Yes
Building
Lot Description Cul-De-Sac
Story 2
Entry Level Two
Foundation Slab
Sewer Public Sewer
Water Public
Architectural Style Traditional
Level or Stories Two
Additional Building Shed(s)
New Construction No
Schools
Elementary Schools Campbell Elementary School (Clear Creek)
Middle Schools Creekside Intermediate School
High Schools Clear Springs High School
School District 9 - Clear Creek
Others
HOA Name Westover Park HOA
HOA Fee Include Recreation Facilities
Tax ID 7544-0001-0018-000
Security Features Prewired,Smoke Detector(s)
Acceptable Financing Cash, Conventional, FHA, VA Loan
Listing Terms Cash, Conventional, FHA, VA Loan
Read Less Info
Want to know what your home might be worth? Contact us for a FREE valuation!

Our team is ready to help you sell your home for the highest possible price ASAP

Bought with Keller Williams Woodlands

"My job is to find and attract mastery-based agents to the office, protect the culture, and make sure everyone is happy! "
2201 Lake Woodlands Drive, The Woodlands, Texas, 77380






