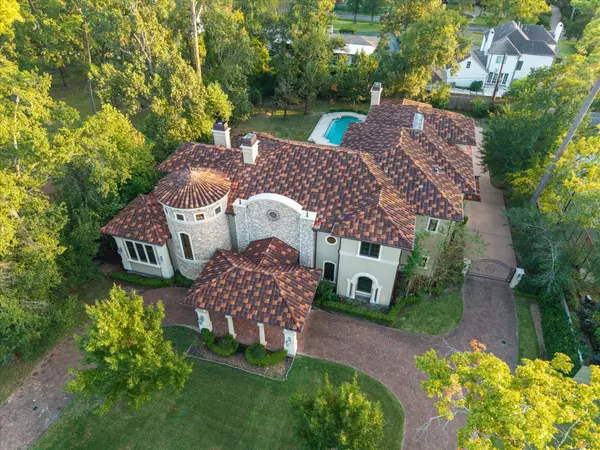
Christine Beaulac
Titan Home Group with Keller Williams Realty
christine@titanhomegroup.com +1(281) 685-543911323 Iris Lee LN Houston, TX 77024
5 Beds
8 Baths
8,663 SqFt
UPDATED:
Key Details
Property Type Single Family Home
Sub Type Detached
Listing Status Active
Purchase Type For Sale
Square Footage 8,663 sqft
Price per Sqft $599
Subdivision S M Zaidi Estate
MLS Listing ID 62447914
Style Mediterranean
Bedrooms 5
Full Baths 6
Half Baths 2
HOA Y/N No
Year Built 2013
Annual Tax Amount $82,962
Tax Year 2025
Lot Size 0.892 Acres
Acres 0.8922
Property Sub-Type Detached
Property Description
Location
State TX
County Harris
Area Memorial Villages
Interior
Interior Features Wet Bar, Breakfast Bar, Balcony, Butler's Pantry, Crown Molding, Central Vacuum, Dry Bar, Double Vanity, Entrance Foyer, Elevator, Granite Counters, High Ceilings, Kitchen Island, Multiple Staircases, Pots & Pan Drawers, Pantry, Self-closing Cabinet Doors, Self-closing Drawers, Vanity, Vaulted Ceiling(s), Walk-In Pantry
Heating Central, Gas
Cooling Central Air, Electric
Flooring Carpet, Marble, Wood
Fireplaces Number 3
Fireplaces Type Gas Log, Wood Burning, Outside
Fireplace Yes
Appliance Double Oven, Dishwasher, Electric Oven, Disposal, Gas Range, Ice Maker, Microwave, Dryer, Refrigerator, Water Softener Owned, Tankless Water Heater, Wine Refrigerator, Washer
Exterior
Exterior Feature Covered Patio, Fence, Hot Tub/Spa, Sprinkler/Irrigation, Outdoor Kitchen, Patio, Private Yard
Parking Features Attached, Circular Driveway, Electric Gate, Garage, Garage Door Opener, Porte-Cochere
Garage Spaces 4.0
Fence Back Yard
Pool Gunite, Heated, In Ground
Water Access Desc Public
Roof Type Metal,Tile
Porch Covered, Deck, Mosquito System, Patio
Private Pool Yes
Building
Lot Description Wooded
Faces North
Story 2
Entry Level Two
Foundation Slab
Sewer Public Sewer
Water Public
Architectural Style Mediterranean
Level or Stories Two
New Construction No
Schools
Elementary Schools Memorial Drive Elementary School
Middle Schools Spring Branch Middle School (Spring Branch)
High Schools Memorial High School (Spring Branch)
School District 49 - Spring Branch
Others
Tax ID 132-879-001-0001
Security Features Security Gate,Security System Owned,Smoke Detector(s)
Acceptable Financing Cash, Conventional
Listing Terms Cash, Conventional
Virtual Tour https://vimeo.com/1136912631?share=copy&fl=sv&fe=ci


"Your dream home is out there. I'm here to help you find it and make it yours! "





