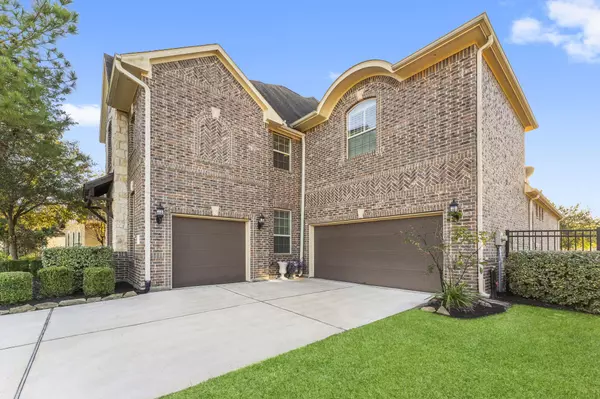
Christine Beaulac
Titan Home Group with Keller Williams Realty
christine@titanhomegroup.com +1(281) 685-54394022 Sabine Valley TRL Spring, TX 77386
4 Beds
5 Baths
4,728 SqFt
Open House
Sun Nov 23, 2:00pm - 4:00pm
UPDATED:
Key Details
Property Type Single Family Home
Sub Type Detached
Listing Status Active
Purchase Type For Sale
Square Footage 4,728 sqft
Price per Sqft $209
Subdivision Woodsons Reserve
MLS Listing ID 43918682
Style Traditional
Bedrooms 4
Full Baths 4
Half Baths 1
HOA Fees $123/ann
HOA Y/N Yes
Year Built 2016
Annual Tax Amount $21,404
Tax Year 2024
Lot Size 0.324 Acres
Acres 0.3239
Property Sub-Type Detached
Property Description
Location
State TX
County Montgomery
Community Community Pool, Master Planned Community
Area Spring Northeast
Interior
Interior Features Breakfast Bar, Double Vanity, Entrance Foyer, Granite Counters, High Ceilings, Kitchen/Family Room Combo, Bath in Primary Bedroom, Pantry, Separate Shower, Walk-In Pantry, Wired for Sound, Window Treatments, Ceiling Fan(s), Kitchen/Dining Combo, Programmable Thermostat
Heating Central, Gas, Zoned
Cooling Central Air, Electric
Flooring Carpet, Engineered Hardwood, Tile
Fireplaces Number 1
Fireplaces Type Gas, Gas Log
Fireplace Yes
Appliance Dishwasher, Gas Cooktop, Disposal, Microwave, ENERGY STAR Qualified Appliances, Refrigerator
Laundry Washer Hookup, Electric Dryer Hookup, Gas Dryer Hookup
Exterior
Exterior Feature Covered Patio, Deck, Fence, Sprinkler/Irrigation, Porch, Patio, Private Yard
Parking Features Attached, Driveway, Garage, Garage Door Opener
Garage Spaces 3.0
Fence Back Yard
Pool Association
Community Features Community Pool, Master Planned Community
Amenities Available Fitness Center, Picnic Area, Playground, Park, Pool, Trail(s), Guard
Water Access Desc Public
Roof Type Composition
Porch Covered, Deck, Patio, Porch
Private Pool No
Building
Lot Description Cleared, Subdivision, Pond on Lot
Faces Northeast
Story 2
Entry Level Two
Foundation Slab
Builder Name Toll Brothers
Sewer Public Sewer
Water Public
Architectural Style Traditional
Level or Stories Two
New Construction No
Schools
Elementary Schools Hines Elementary
Middle Schools York Junior High School
High Schools Grand Oaks High School
School District 11 - Conroe
Others
HOA Name PMG
HOA Fee Include Clubhouse,Common Areas,Recreation Facilities
Tax ID 9737-03-00100
Security Features Smoke Detector(s)
Acceptable Financing Cash, Conventional, Investor Financing, VA Loan
Listing Terms Cash, Conventional, Investor Financing, VA Loan
Virtual Tour https://youtube.com/shorts/36B1biZ69WA?feature=share


"Your dream home is out there. I'm here to help you find it and make it yours! "





