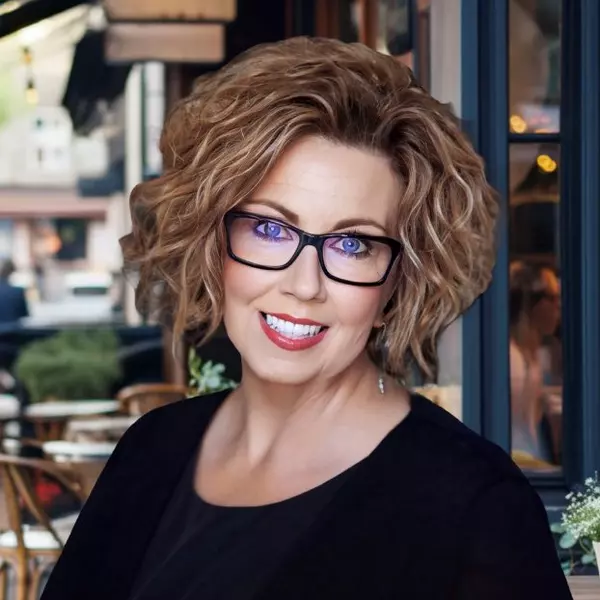
Christine Beaulac
Titan Home Group with Keller Williams Realty
christine@titanhomegroup.com +1(281) 685-54393010 Broadmoor DR Sugar Land, TX 77478
3 Beds
4 Baths
2,702 SqFt
UPDATED:
Key Details
Property Type Single Family Home
Sub Type Detached
Listing Status Active
Purchase Type For Sale
Square Footage 2,702 sqft
Price per Sqft $203
Subdivision Sugar Creek Sec 1
MLS Listing ID 56566562
Style Ranch
Bedrooms 3
Full Baths 3
Half Baths 1
HOA Fees $49/ann
HOA Y/N Yes
Year Built 1972
Annual Tax Amount $9,422
Tax Year 2025
Lot Size 0.262 Acres
Acres 0.2617
Property Sub-Type Detached
Property Description
Location
State TX
County Fort Bend
Community Community Pool, Master Planned Community, Curbs, Golf
Area Sugar Land East
Interior
Interior Features Wet Bar, Breakfast Bar, Crown Molding, Double Vanity, Kitchen/Family Room Combo, Bath in Primary Bedroom, Pots & Pan Drawers, Self-closing Cabinet Doors, Self-closing Drawers, Tub Shower, Vanity, Walk-In Pantry, Window Treatments, Wood Counters, Ceiling Fan(s), Programmable Thermostat
Heating Central, Gas
Cooling Central Air, Electric, Attic Fan
Flooring Tile, Wood
Fireplaces Number 1
Fireplaces Type Wood Burning
Fireplace Yes
Appliance Dishwasher, Disposal, Gas Oven, Gas Range, Microwave, Instant Hot Water, Tankless Water Heater
Laundry Washer Hookup, Electric Dryer Hookup, Gas Dryer Hookup
Exterior
Exterior Feature Deck, Fence, Sprinkler/Irrigation, Patio, Private Yard, Tennis Court(s)
Parking Features Attached, Driveway, Garage
Garage Spaces 2.0
Fence Back Yard
Pool Association
Community Features Community Pool, Master Planned Community, Curbs, Golf
Amenities Available Clubhouse, Pool, Tennis Court(s)
Water Access Desc Public
Roof Type Composition
Porch Deck, Patio
Private Pool No
Building
Lot Description Near Golf Course, Subdivision, Side Yard
Story 1
Entry Level One
Foundation Slab
Sewer Public Sewer
Water Public
Architectural Style Ranch
Level or Stories One
New Construction No
Schools
Elementary Schools Dulles Elementary School
Middle Schools Dulles Middle School
High Schools Dulles High School
School District 19 - Fort Bend
Others
HOA Name Sugar Creek HOA
HOA Fee Include Clubhouse,Common Areas,Recreation Facilities
Tax ID 7550-01-003-4900-907
Ownership Full Ownership
Security Features Smoke Detector(s)
Acceptable Financing Cash, Conventional, FHA, VA Loan
Listing Terms Cash, Conventional, FHA, VA Loan


"Your dream home is out there. I'm here to help you find it and make it yours! "





