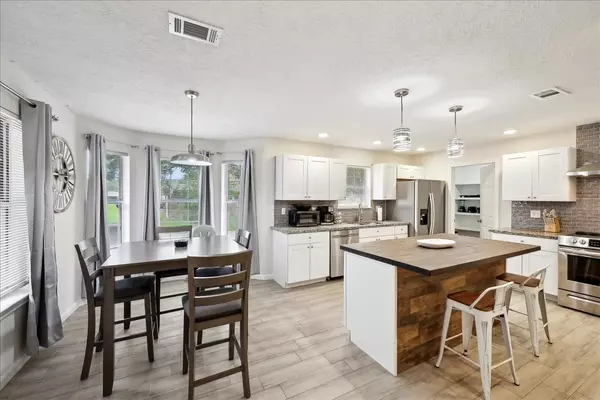Christine Beaulac
Titan Home Group with Keller Williams Realty
christine@titanhomegroup.com +1(281) 685-543911503 Davidson RD Beaumont, TX 77705
4 Beds
3 Baths
1,922 SqFt
UPDATED:
Key Details
Property Type Single Family Home
Sub Type Detached
Listing Status Active
Purchase Type For Sale
Square Footage 1,922 sqft
Price per Sqft $202
Subdivision Orange Farms
MLS Listing ID 53567349
Style Other
Bedrooms 4
Full Baths 3
HOA Y/N No
Year Built 1988
Annual Tax Amount $5,597
Tax Year 2024
Lot Size 0.670 Acres
Acres 0.67
Property Sub-Type Detached
Property Description
Location
State TX
County Jefferson
Area 51
Interior
Interior Features Breakfast Bar, Soaking Tub, Walk-In Pantry
Heating Central, Electric
Cooling Central Air, Electric
Flooring Carpet, Plank, Vinyl
Fireplace No
Appliance Dishwasher, Free-Standing Range, Oven
Laundry Electric Dryer Hookup
Exterior
Parking Features Attached Carport, Attached, Boat, Garage
Garage Spaces 2.0
Carport Spaces 1
Pool Gunite, Heated, In Ground
Water Access Desc Public
Roof Type Composition
Private Pool Yes
Building
Lot Description Subdivision
Entry Level One
Foundation Slab
Sewer Aerobic Septic
Water Public
Architectural Style Other
Level or Stories One
New Construction No
Schools
Elementary Schools Hamshire-Fannett Elementary School
Middle Schools Hamshire-Fannett Middle School
High Schools Hamshire-Fannett High School
School District 110 - Hamshire-Fannett
Others
Tax ID 048855-000-013130-00000
Acceptable Financing Cash, Conventional, FHA, VA Loan
Listing Terms Cash, Conventional, FHA, VA Loan

"Your dream home is out there. I'm here to help you find it and make it yours! "





