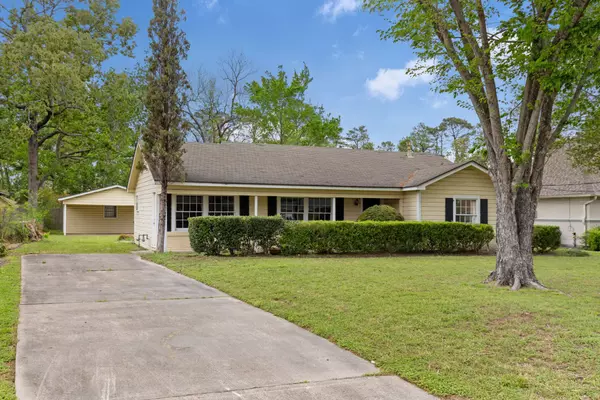
Christine Beaulac
Titan Home Group with Keller Williams Realty
christine@titanhomegroup.com +1(281) 685-54394010 Ascot LN Houston, TX 77092
3 Beds
2 Baths
1,526 SqFt
UPDATED:
Key Details
Property Type Single Family Home
Sub Type Detached
Listing Status Active
Purchase Type For Sale
Square Footage 1,526 sqft
Price per Sqft $252
Subdivision Brook-Woods Estates
MLS Listing ID 80154838
Style Craftsman,Other,Ranch,Traditional
Bedrooms 3
Full Baths 2
HOA Y/N No
Year Built 1950
Annual Tax Amount $8,375
Tax Year 2024
Lot Size 0.259 Acres
Acres 0.259
Property Sub-Type Detached
Property Description
Location
State TX
County Harris
Community Curbs, Gutter(S)
Area Oak Forest West Area
Interior
Interior Features Soaking Tub, Ceiling Fan(s)
Heating Central, Gas
Cooling Central Air, Electric
Flooring Wood
Fireplace No
Appliance Electric Range, Gas Oven
Exterior
Exterior Feature Covered Patio, Deck, Sprinkler/Irrigation, Porch, Patio, Private Yard
Parking Features Additional Parking
Community Features Curbs, Gutter(s)
Water Access Desc Public
Roof Type Composition
Porch Covered, Deck, Patio, Porch
Private Pool No
Building
Lot Description Subdivision, Side Yard
Faces South
Story 1
Entry Level One
Foundation Slab
Sewer Public Sewer
Water Public
Architectural Style Craftsman, Other, Ranch, Traditional
Level or Stories One
Additional Building Workshop
New Construction No
Schools
Elementary Schools Stevens Elementary School
Middle Schools Black Middle School
High Schools Waltrip High School
School District 27 - Houston
Others
Tax ID 076-021-005-0107
Acceptable Financing Cash, Conventional, Investor Financing
Listing Terms Cash, Conventional, Investor Financing


"Your dream home is out there. I'm here to help you find it and make it yours! "





